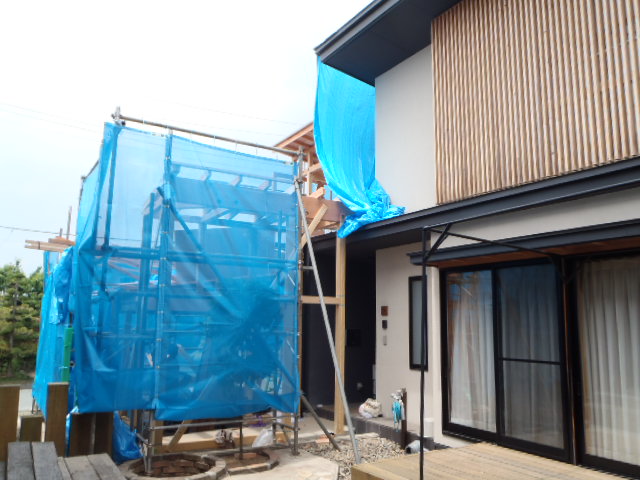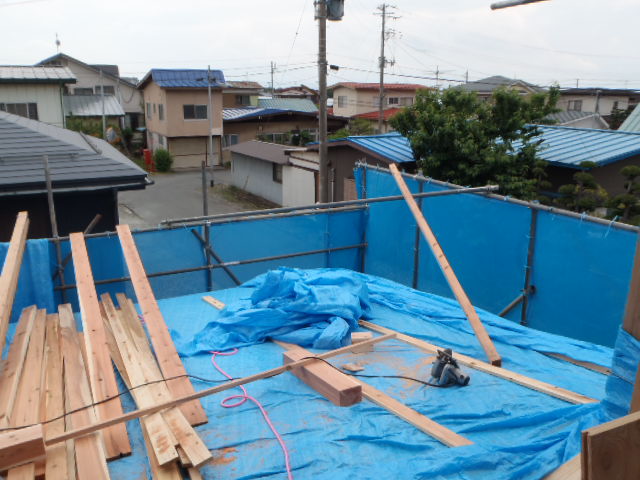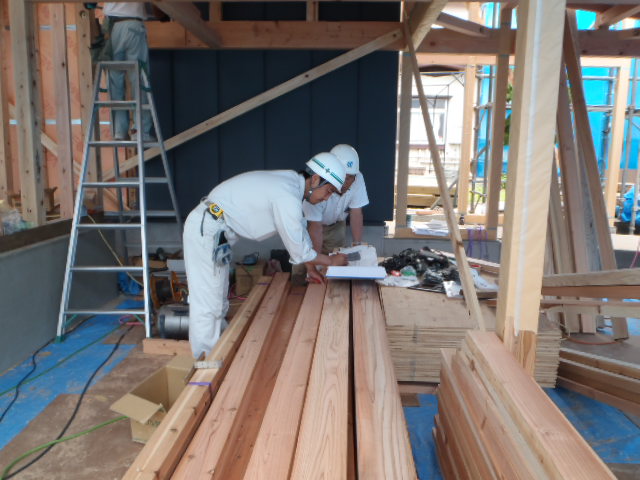▼上棟しました!『梁の見える家…増築…』2012/06/07 20:43 (C) 金内勝彦設計工房
|
▼100advertising▼ranking
|
|
(C) Stepup Communications Co.,LTD. All Rights Reserved Powered by samidare. System:enterpriz [network media]
|
|
▼上棟しました!『梁の見える家…増築…』2012/06/07 20:43 (C) 金内勝彦設計工房
|
▼100advertising▼ranking
|
|
(C) Stepup Communications Co.,LTD. All Rights Reserved Powered by samidare. System:enterpriz [network media]
|
|
かなり印象的になるはずの完成形にむけて、増築部分が上棟しました。



中庭側から見るアプローチに架かる構造体。
車庫屋根越しに2階から見える景色。
担当のIさんと棟梁の打合せ。