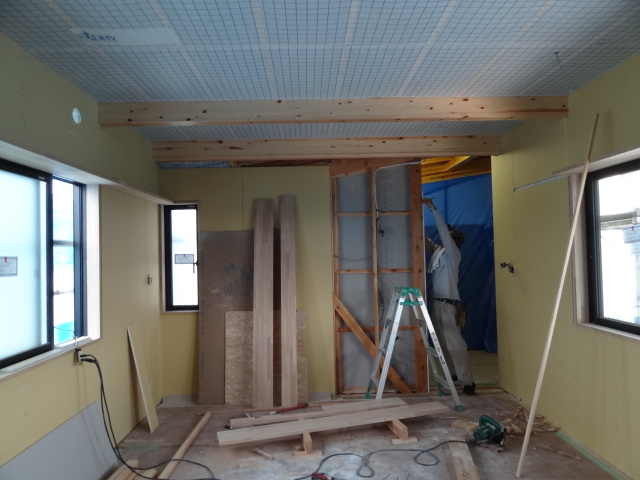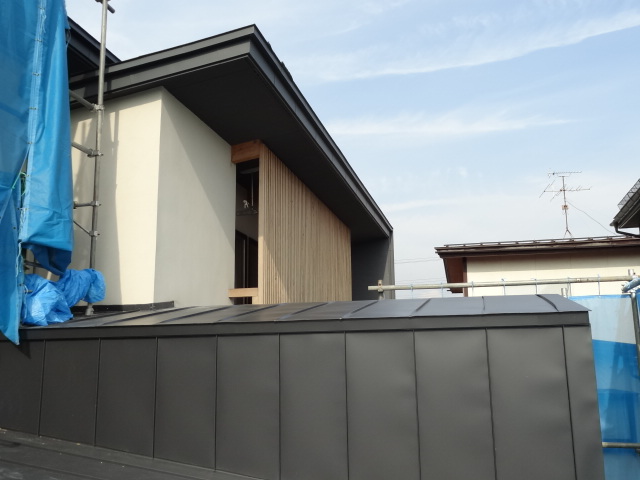▼大工工事も大詰め。『梁の見える家…増築…』2012/07/27 21:05 (C) 金内勝彦設計工房
|
▼100advertising▼ranking
|
|
(C) Stepup Communications Co.,LTD. All Rights Reserved Powered by samidare. System:enterpriz [network media]
|
|
▼大工工事も大詰め。『梁の見える家…増築…』2012/07/27 21:05 (C) 金内勝彦設計工房
|
▼100advertising▼ranking
|
|
(C) Stepup Communications Co.,LTD. All Rights Reserved Powered by samidare. System:enterpriz [network media]
|
|
既存デッキ側からの眺めです。


既存との取り合い部分に取り掛かっています。
増築の場合、現場を見ながらでないと納まりが難しいですね。
車庫屋根からアプローチ屋根越しに見える既存建物。